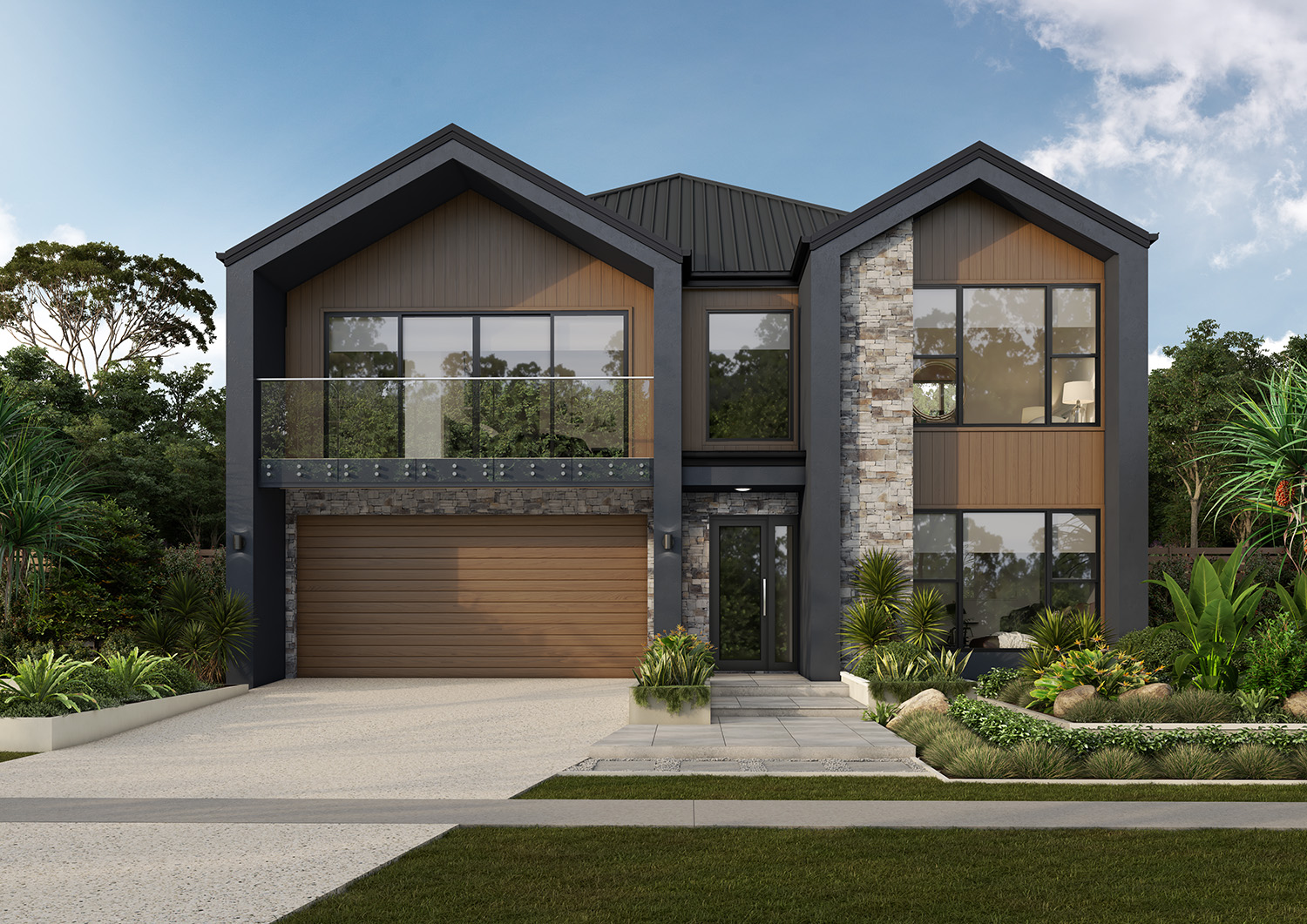Inspiration
Find your spring style inspiration with the Kimber
If you’re looking for inspiration on how to switch out the style of your home for the warmer months, a visit to the Kimber will…
Read OnFill out the form below and we will get in touch with you!
Base price $592,100
Min Lot Width 14m
Native Facade
Everyday Living Collection
379m² | Width 11.44m | Length 17.58m
Min Lot Width 14m | Double Storey
*Price based on Katter, Native facade, and standard plan. Does not include site costs, promotions or upgrades. Includes GST.
Min Lot Width 14m
Native Facade
Everyday Living Collection
Designed for the modern family, this expansive two-storey home offers space, flexibility, and sophistication. The genius master suite is a true retreat, paired with walk-in robes throughout and a separate guest suite for added convenience. Whether it's movie nights in the media room or casual time in one of the multiple living areas, there’s room for everyone to spread out and relax. Perfect for growing families or those who love to entertain, this 5-bedroom design is complemented by generous storage, thoughtfully zoned spaces, and a layout that adapts to your lifestyle. Choose from a wide selection of personalisation options to make this home truly your own. Spacious, smart, and undeniably stylish, this is everyday living at its best.
Your new home comes complete, inside and out, wall to wall, floor to ceiling.
It's the little things that will make your new home complete, so rest assured our Standard Inclusion ranges provide all those creature comforts that you need. We've done the research for you and have chosen products, fixtures and fittings from only the best brands out there. All that's left is to simply choose the look you like best.
View full inclusion list
